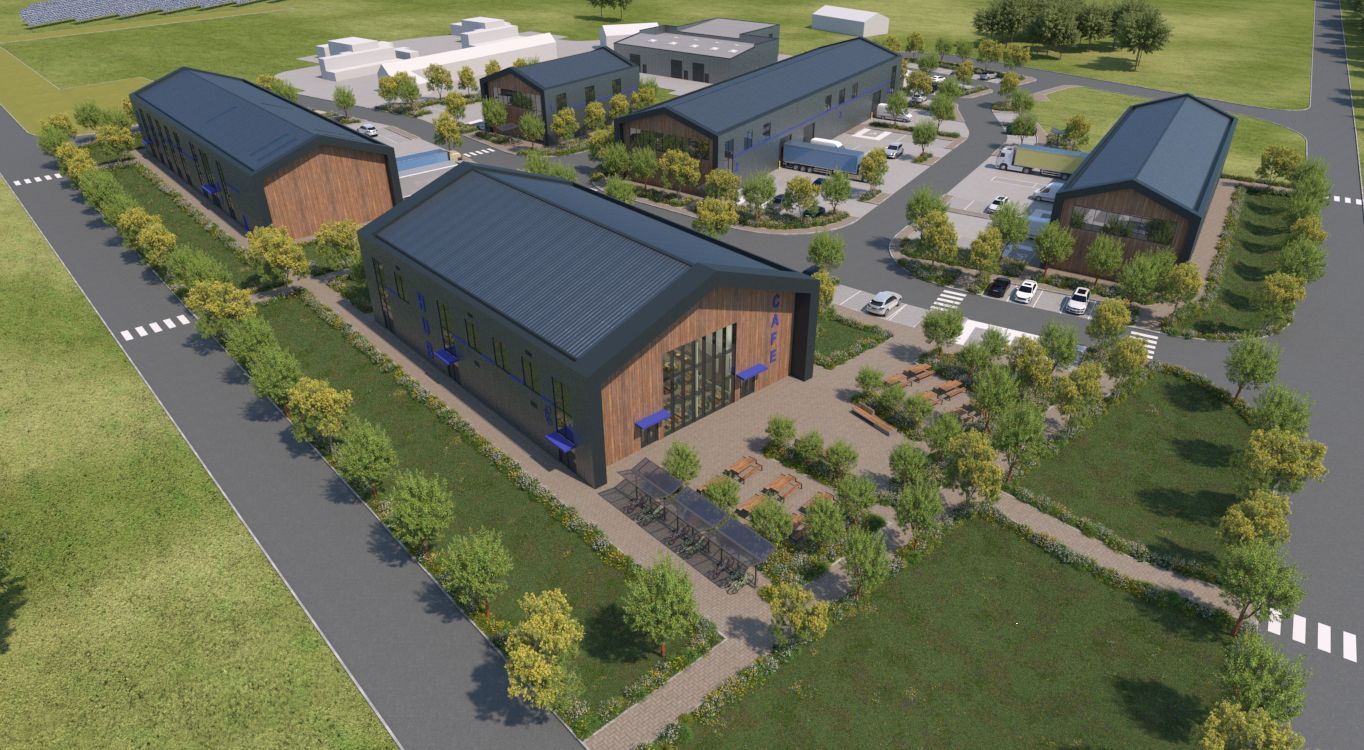Plot 9000, Phase 3, Westcott Venture Park, Westcott
Patrizia UK Ltd
Bentley Property Development Ltd
TFT Consultants
PRC Architects & Planning
Evolve Consulting Engineers
Shepherd Brombley Partnership
BCAL Consulting
Building Workplace Solutions

This development delivers six modern industrial warehouse units arranged in two terraces, with a combined Gross External Area of 30,860 ft². Each unit includes high-quality Cat A fit-out ancillary office space at first-floor level, supporting contemporary business needs.
Construction involves cut, fill, and bulk earthworks, concrete pad foundations, and steel frame structures clad in a mix of built-up wall systems and vertical timber cladding. Glazed curtain walls, windows, steel fire exits, and level access doors complete the building envelope.
Internally, the fit-out includes mechanical and electrical installations, PC concrete stairs, toilets, and partitioning. Externally, the scheme features a new tarmac access road, permeable block-paved parking and service yards, footpaths, and soft landscaping. All associated services, foul, and storm drainage are integrated into the works.
This scheme is registered with the Considerate Constructors.


